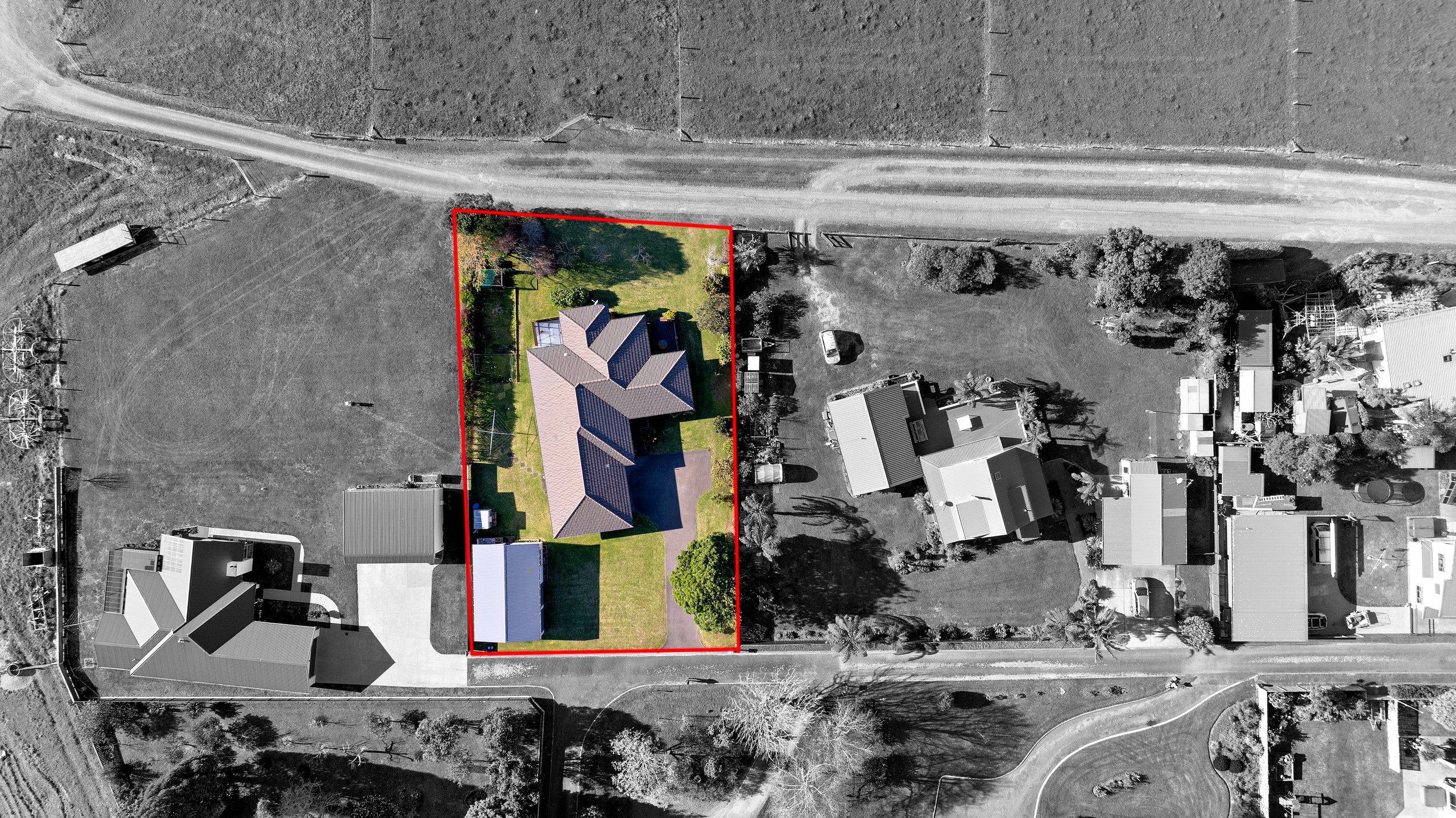Are you interested in inspecting this property?
Get in touch to request an inspection.
House for Sale in Opotiki
Your Ideal Family Retreat
- 4 Beds
- 2 Baths
Nestled in the sought-after Woodlands location, 86a Hukutaia Road presents a spacious and beautifully designed family home that effortlessly blends comfort, style, and functionality. Set on a generous 1432m² site, this property offers ample space both inside and out, making it ideal for growing families or those who love to entertain.
The home boasts four well-proportioned double bedrooms, including a master retreat complete with ensuite and walk-in wardrobe, ensuring privacy and convenience. Double glazing and the heat pump enhances warmth and comfort year-round, while the north-facing open plan living areas are filled with natural light, creating an inviting space for everyday living. The seamless indoor-outdoor flow extends to a sun-soaked entertaining area, perfect for family gatherings and summer barbecues. A separate lounge provides an additional haven for relaxation, offering flexibility for family needs.
Practicality is also well considered with an internal access double garage as well as a separate double garage with workshop, ideal for storing extra vehicles, hobbies, or creating the ultimate man cave. With plenty of room for kids and pets to play, gardens to flourish, and outdoor projects to come to life.
This property ticks every box for modern family living. Well-positioned in a desirable neighbourhood, the home is only minutes from local amenities while providing a peaceful, private retreat. Our vendor is on the move and is motivated to see this much-loved family home sold. Don't miss your chance to secure a spacious, well-appointed property in a highly desirable location. Act quickly to make it yours.
- Electric Hot Water
- Heat Pump
- Open Plan Kitchen
- Open Plan Dining
- Ensuite
- Separate Bathroom/s
- Separate WC/s
- Combined Lounge/Dining
- Separate Lounge/Dining
- Double Garage
- Internal Access Garage
- Partially Fenced
- Very Good Exterior Condition
- Northerly Aspect
- Rural Views
- Tank Sewage
- Town Water
- Right of Way Frontage
- Above Ground Level
See all features
- Cooktop Oven
- Drapes
- Fixed Floor Coverings
- Dishwasher
- Light Fittings
- Extractor Fan
- Rangehood
- Heated Towel Rail
- Wall Oven
- Curtains
See all chattels
OPK30238
230m²
1,432m² / 0.35 acres
4
2
All information about the property has been provided to Ray White by third parties. Ray White has not verified the information and does not warrant its accuracy or completeness. Parties should make and rely on their own enquiries in relation to the property.
Documents
Attachments
In House Complaints Process
Multiple Offer Purchaser Acknowledgement
Purchaser Acknowledgement and Consent Form
REA Residential Property Sale and Purchase Agreement Guide
REINZ Anti Money Laundering Warning Flyer
Statement of Passing over information DROPBOX
Blank Sale and Purchase Agreement
Title
ODC Rates
BOP Rates
Agents
- Loading...
Loan Market
Loan Market mortgage brokers aren’t owned by a bank, they work for you. With access to over 20 lenders they’ll work with you to find a competitive loan to suit your needs.
